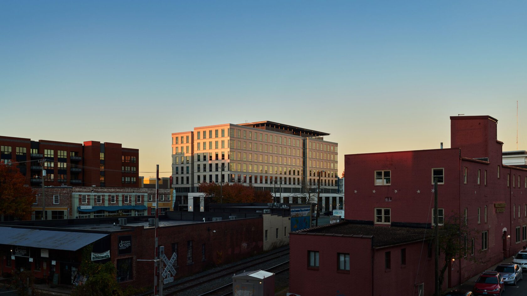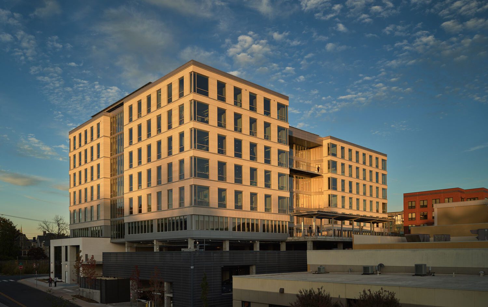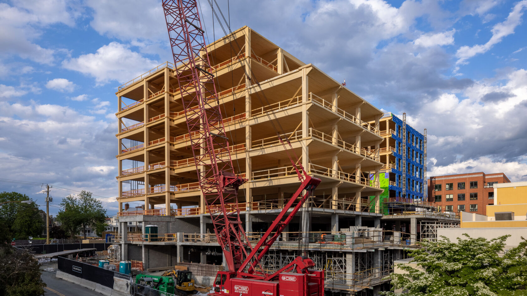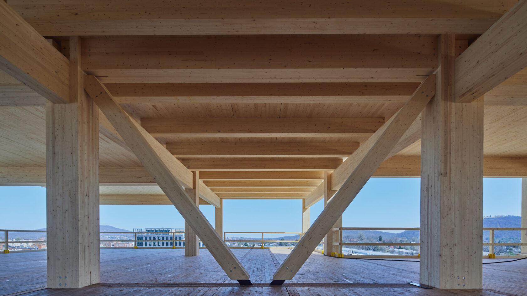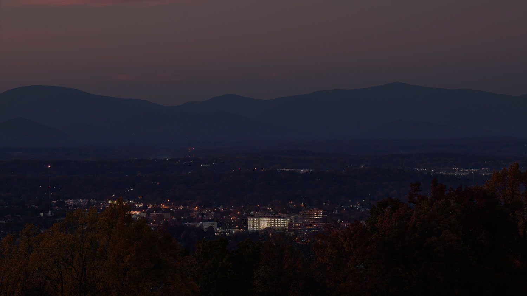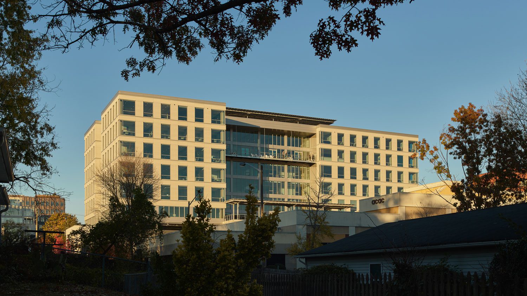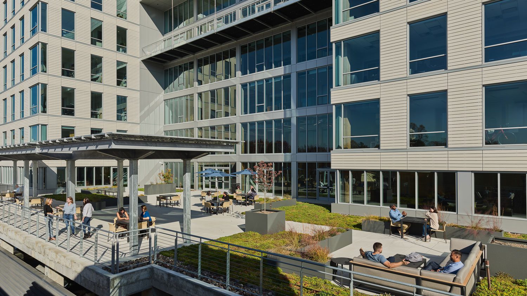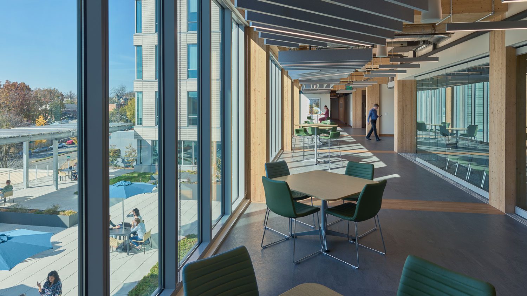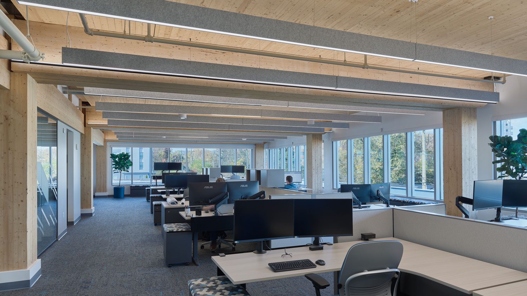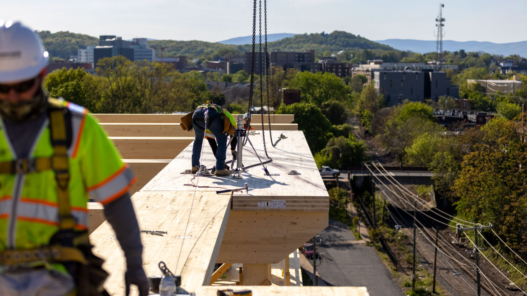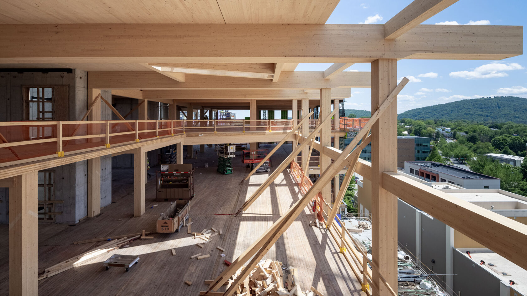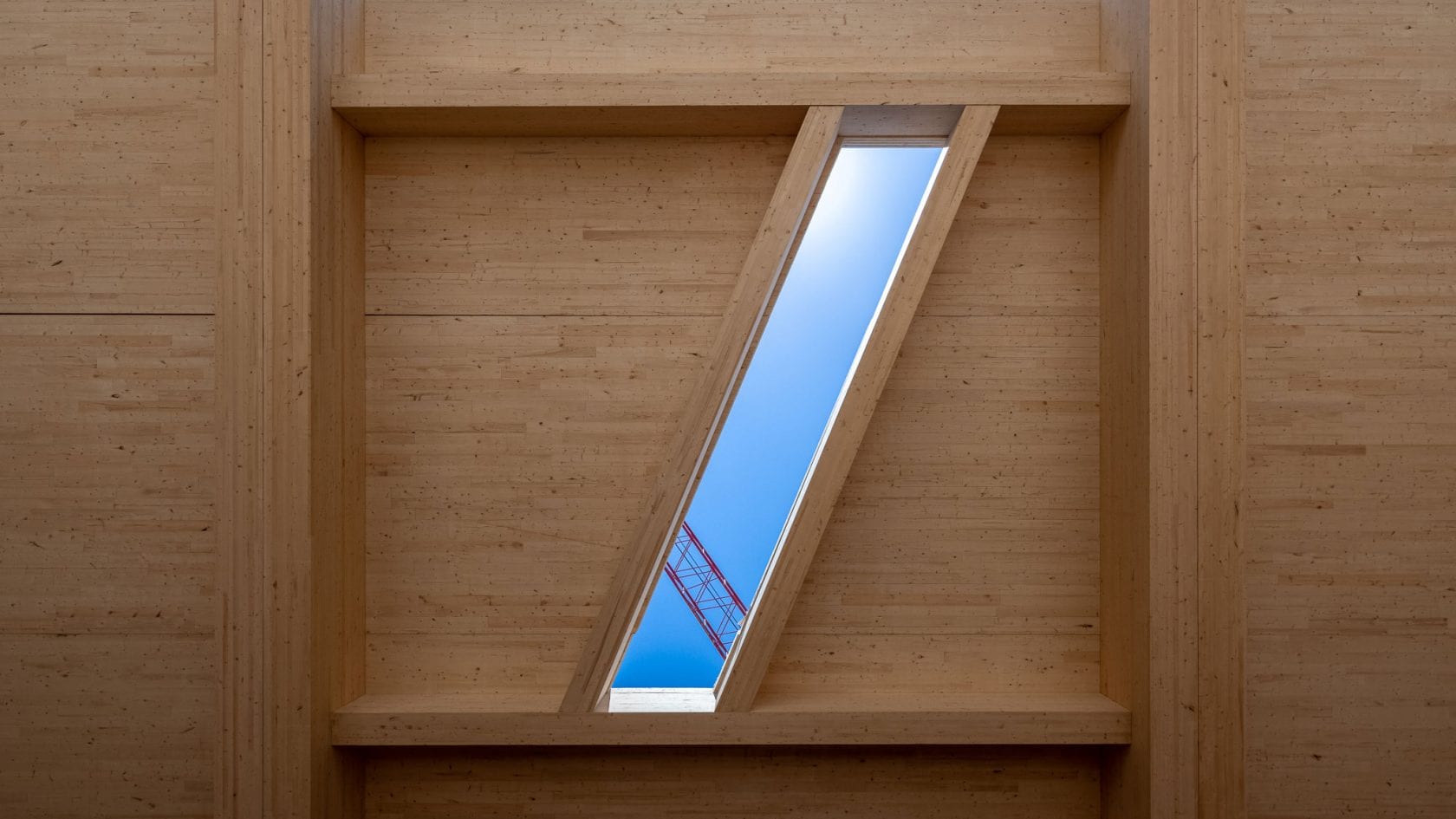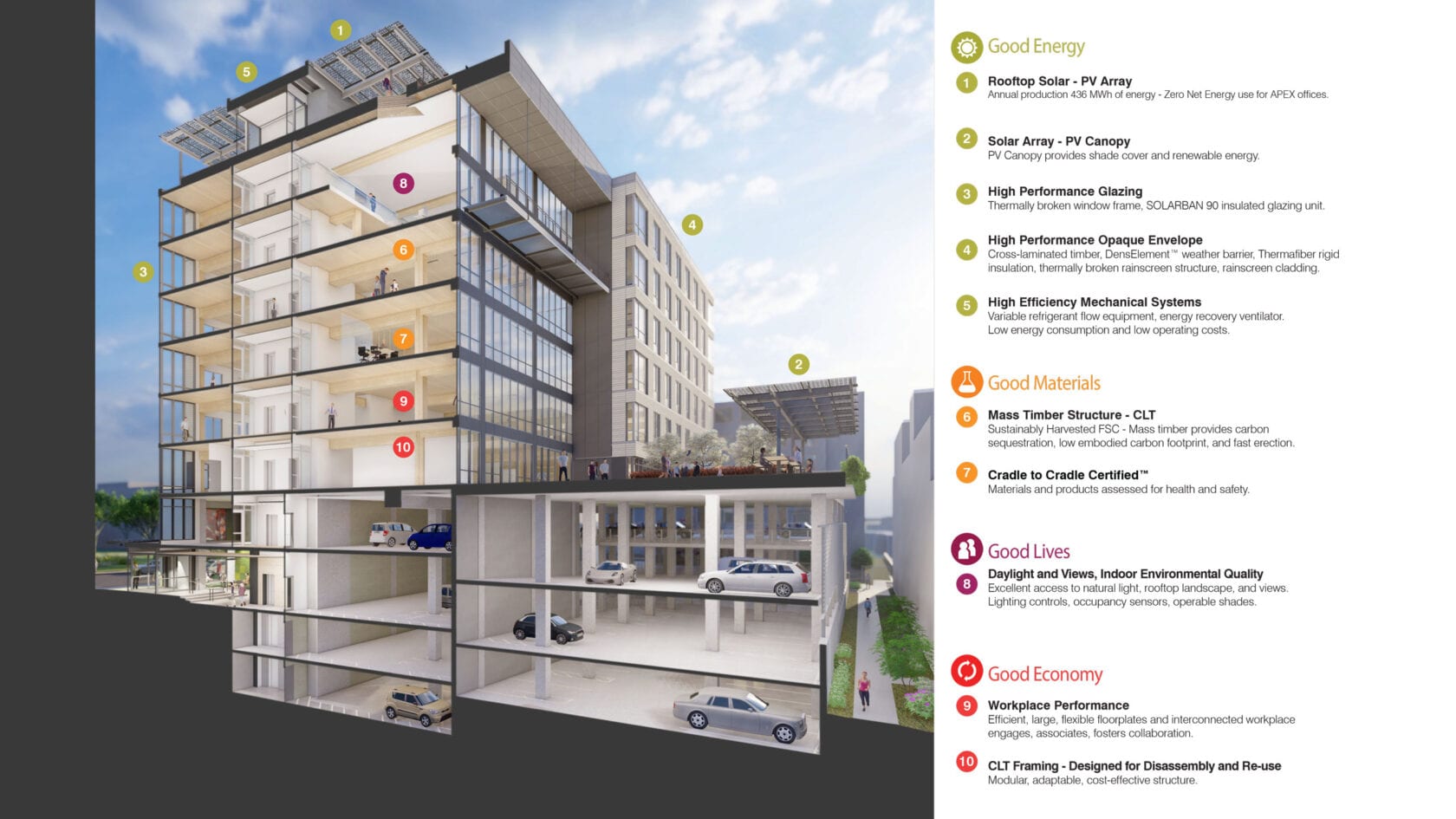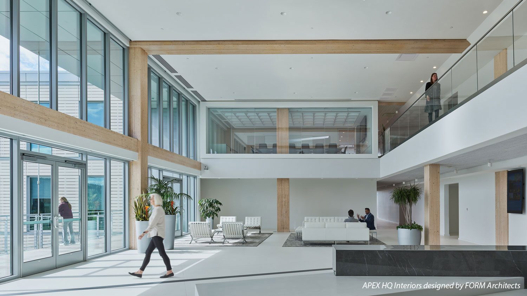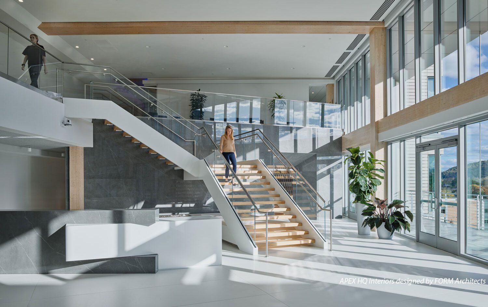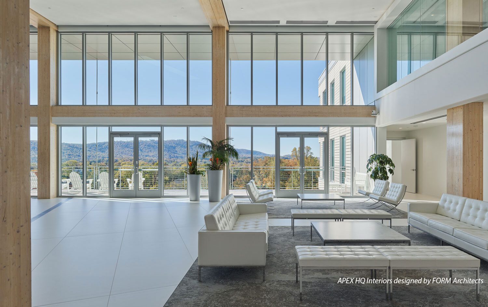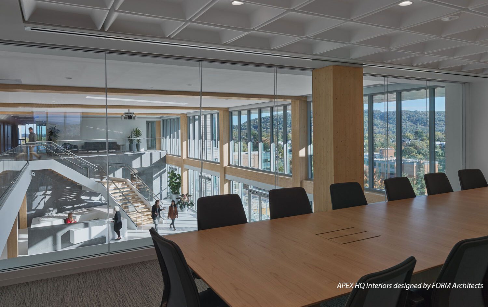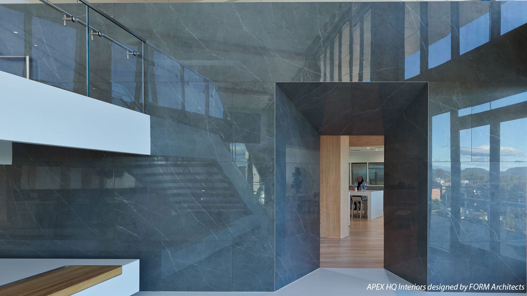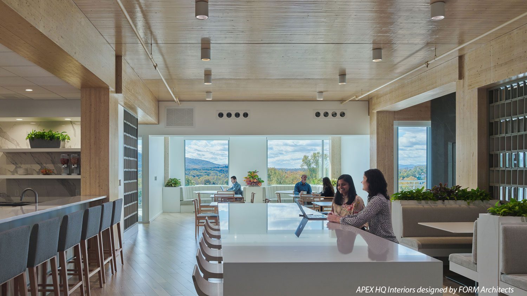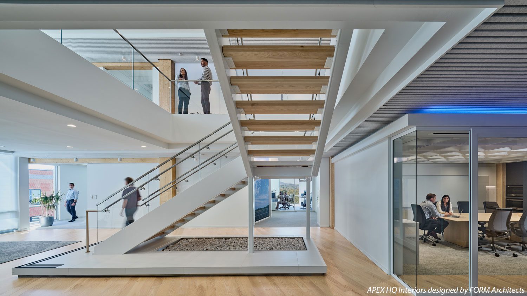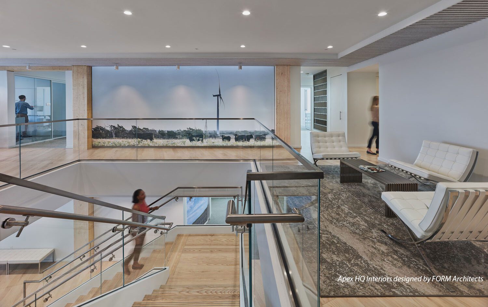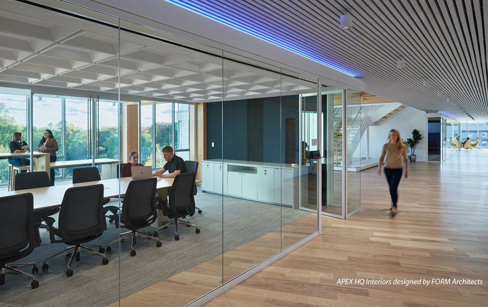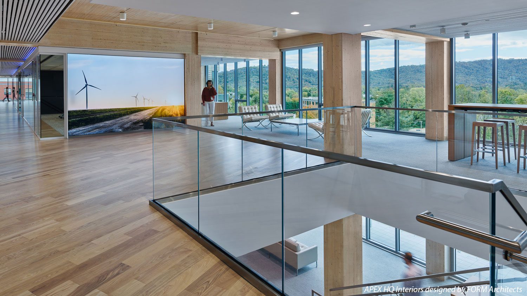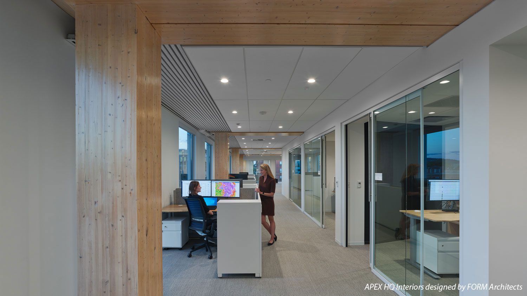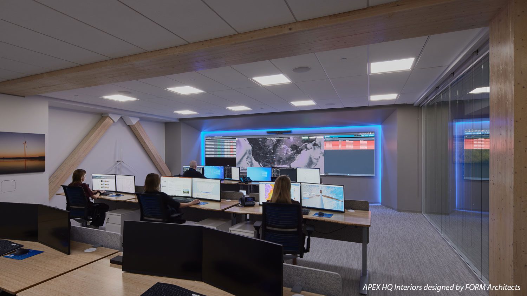Net-positive Energy
Apex Clean Energy’s Charlottesville headquarters embody WM+P’s vision of a building like a tree, with natural beauty, material health and carbon management.
Apex Plaza,
Charlottesville, VA
Starting from WM+P’s original aspiration of designing buildings like trees, Apex Clean Energy’s headquarters is built with a Mass Timber wood structure and healthy materials while harvesting daylight and energy from the sun. A total of 875 roof-and canopy-mounted solar panels is expected to produce 364 MWh of energy per year, enough to equate to net-positive energy use by the Apex offices.
Implementing MT products brings natural beauty to occupants while allowing for transparency in material sourcing, material health, material reutilization and carbon management. By assembling the building using only mechanical fasteners, the high-value MT elements can be harvested from the structure and reused so that the material can return to industry for next use as part of the circular economy.
The building also prioritizes occupant well-being, offering excellent views to natural light, lighting controls and operable shades, and Cradle to Cradle Certified™ products were incorporated where possible. Meanwhile, the structure’s green roof creates habitat to promote biodiversity and stormwater retention.
Client
Apex Clean EnergyProgram
Multi-tenant office spaceArea
187,000 sfStatus
Completed 2022Team
William McDonough + Partners, Design Architects
Staengl Engineers, MEP Engineers & Energy Modeling
Simpson Gumpertz & Heger, Structural Engineers + Facade & Waterproofing Consultant
ARUP, Mass Timber Fire Engineering Consultant
Collins Engineering, Civil Engineers
Loisos + Ubbelohde, Lighting Consultant
Charles M. Salter Associates, Acoustics Consultant
Lerch Bates, Inc., Elevator Consultant
Hourigan, Contractor
FORM Architects, Architects of Apex Clean Energy Spaces
Prakash Patel, Photographer
Awards + Certifications
AIA DC, 2023
