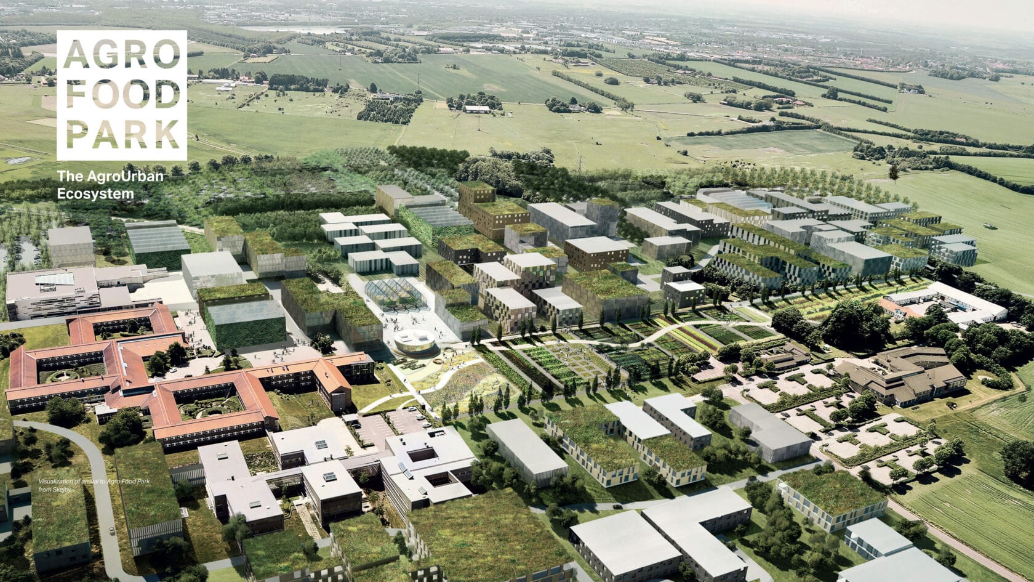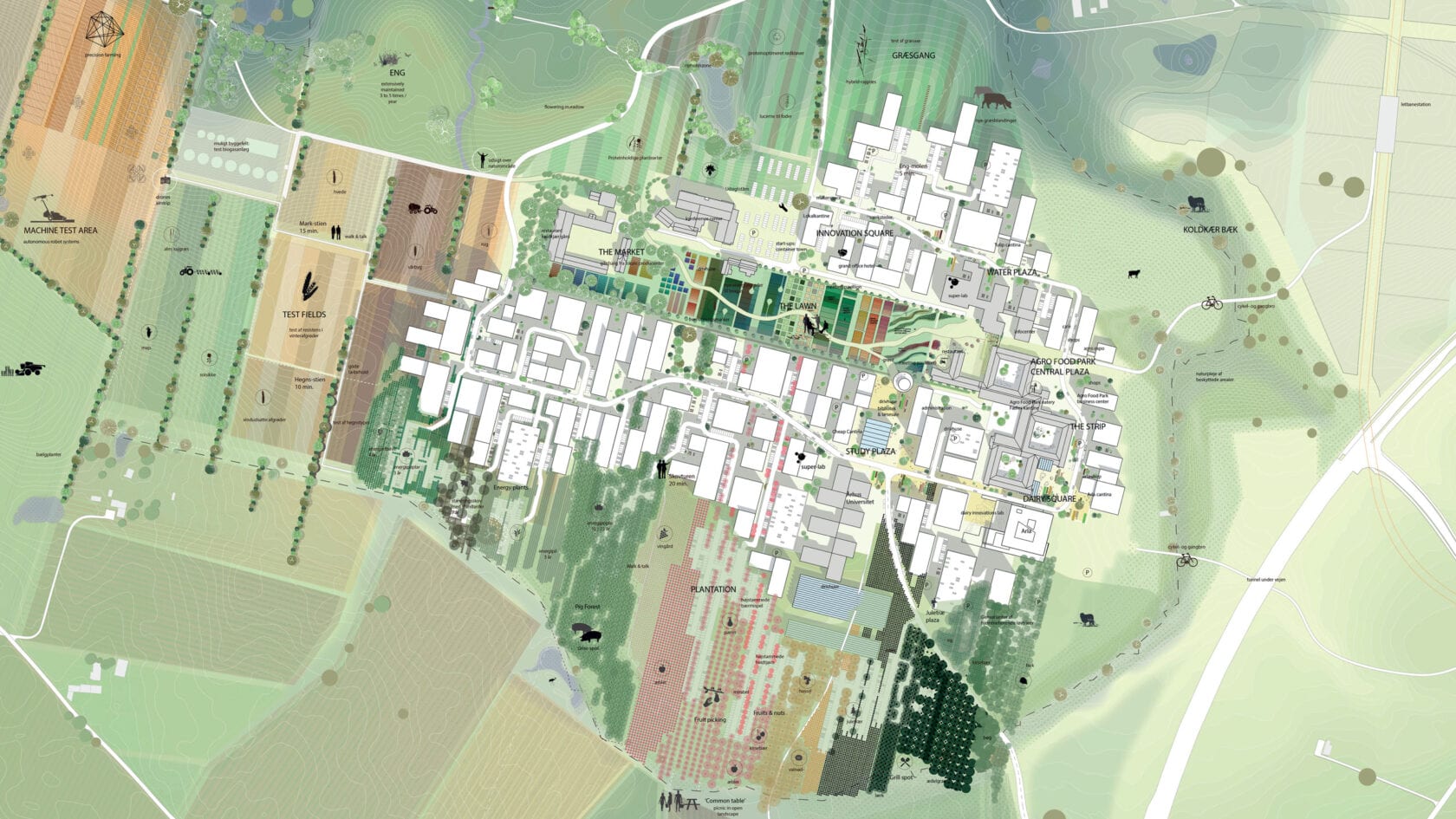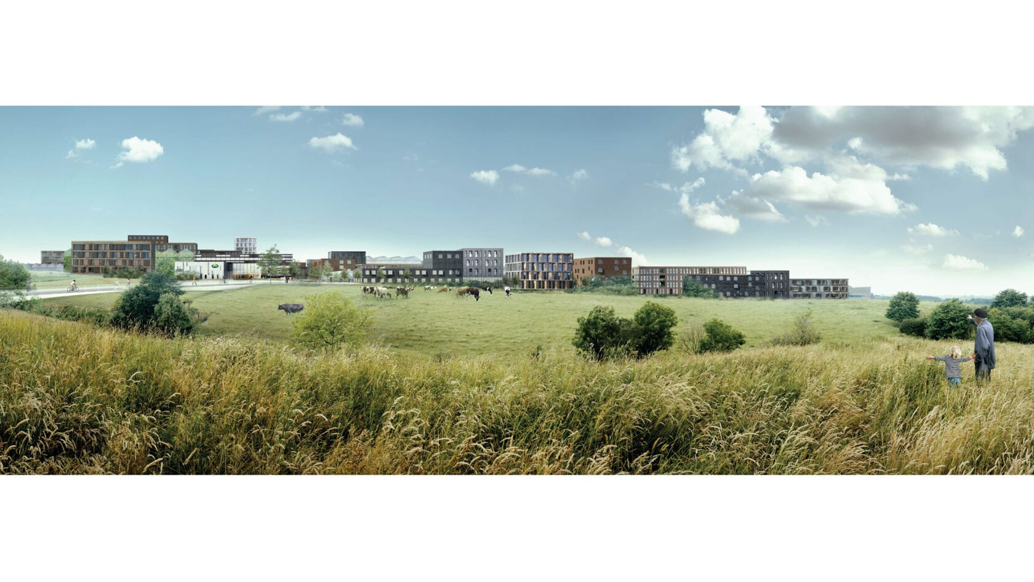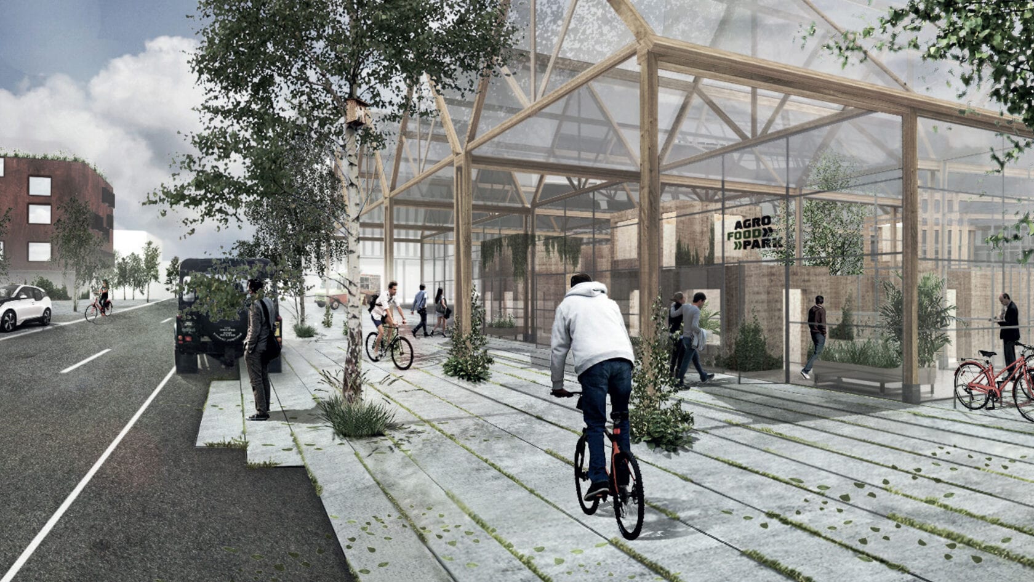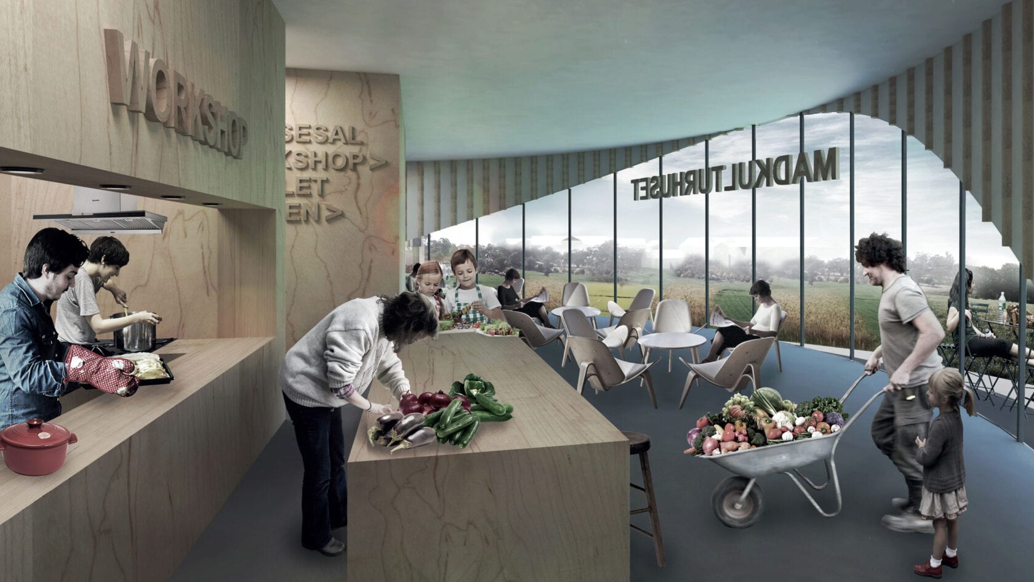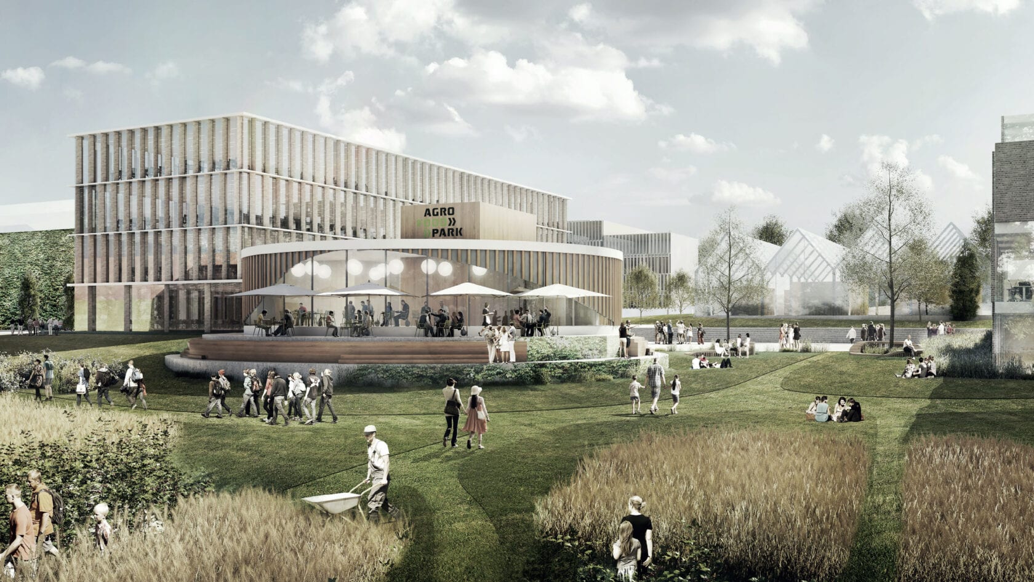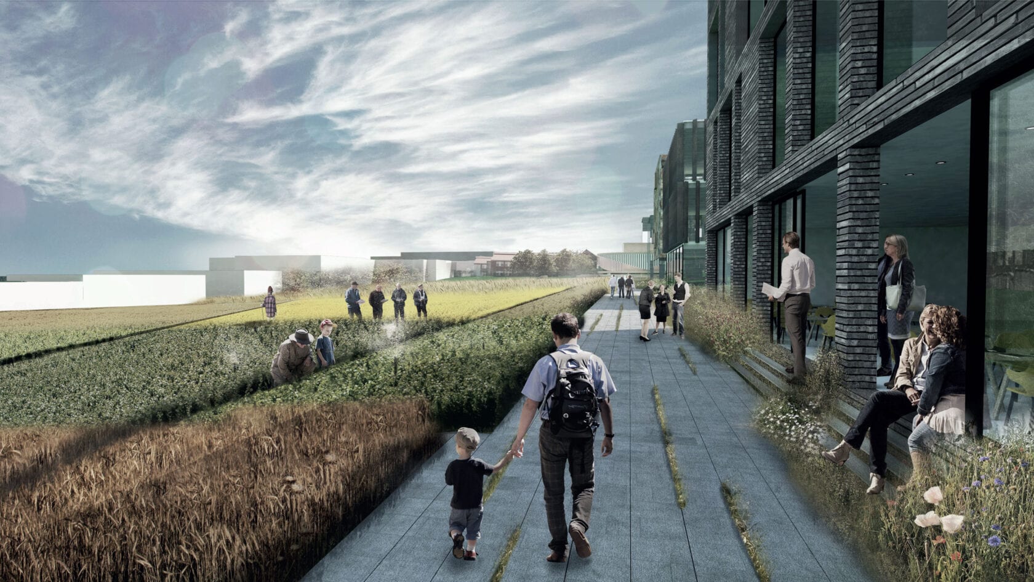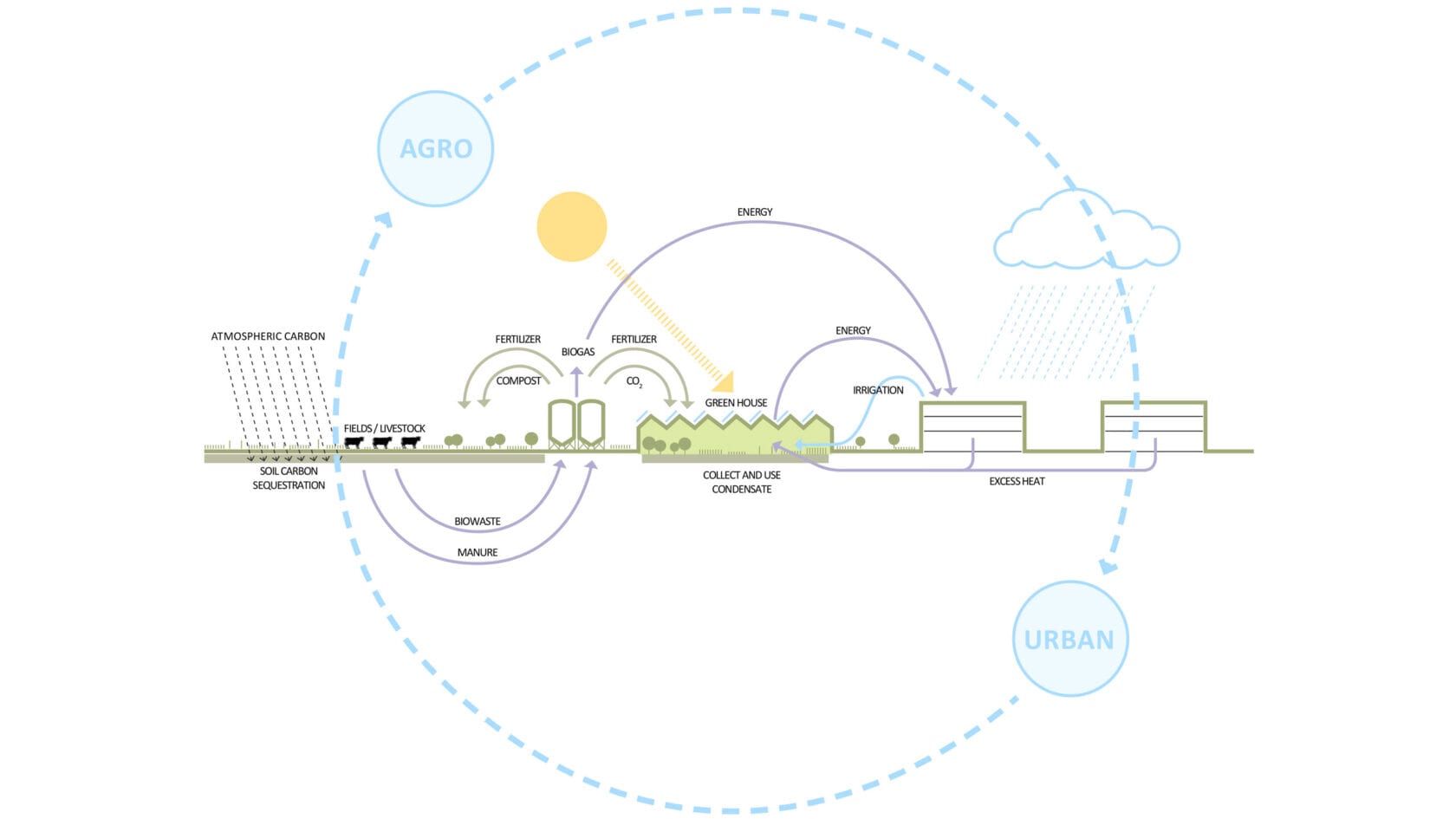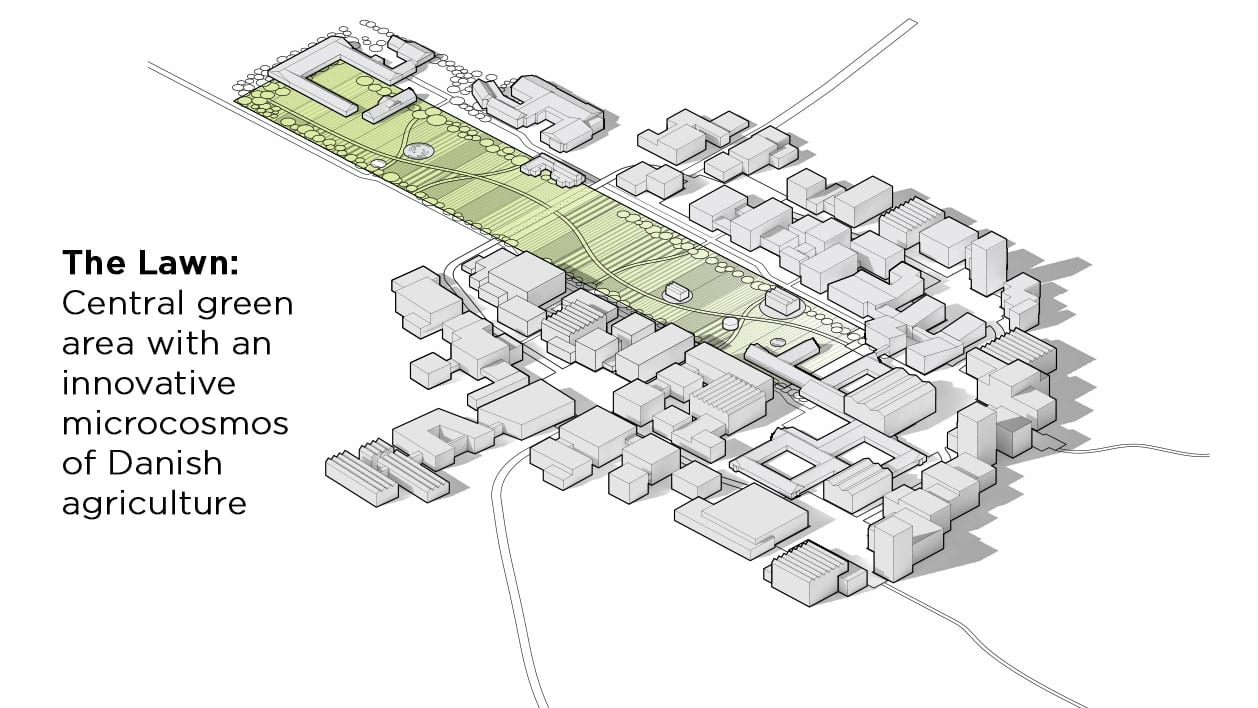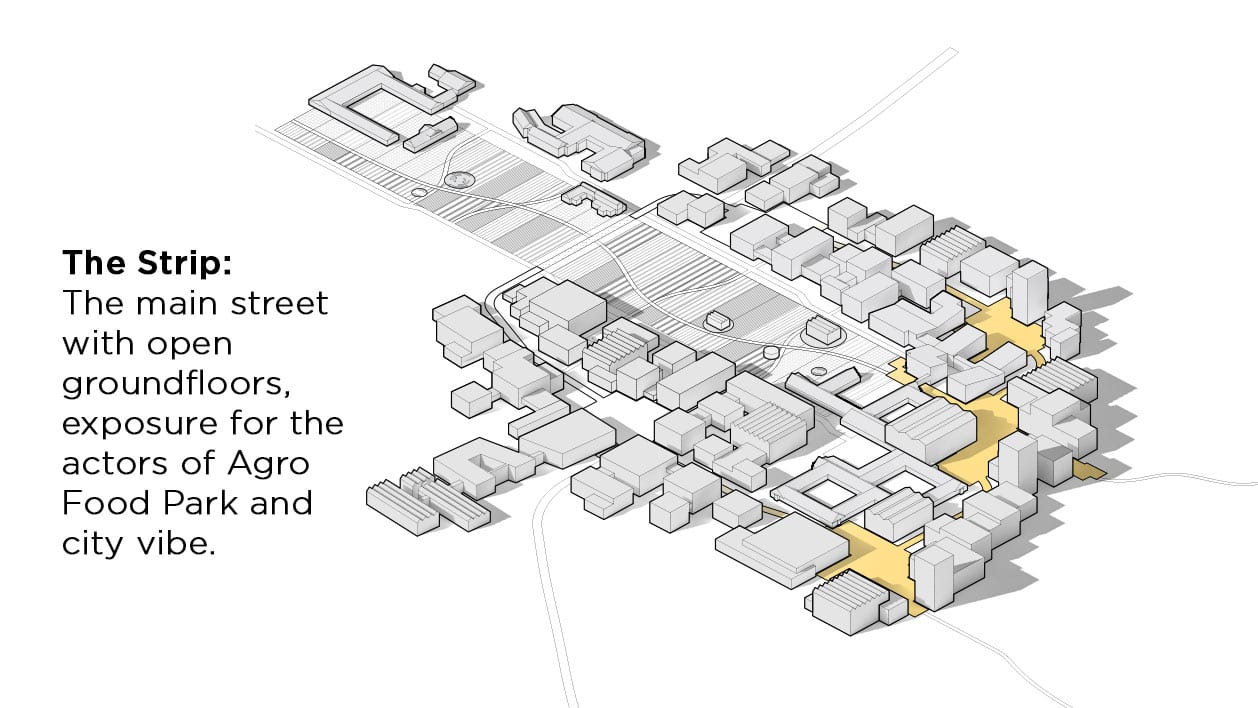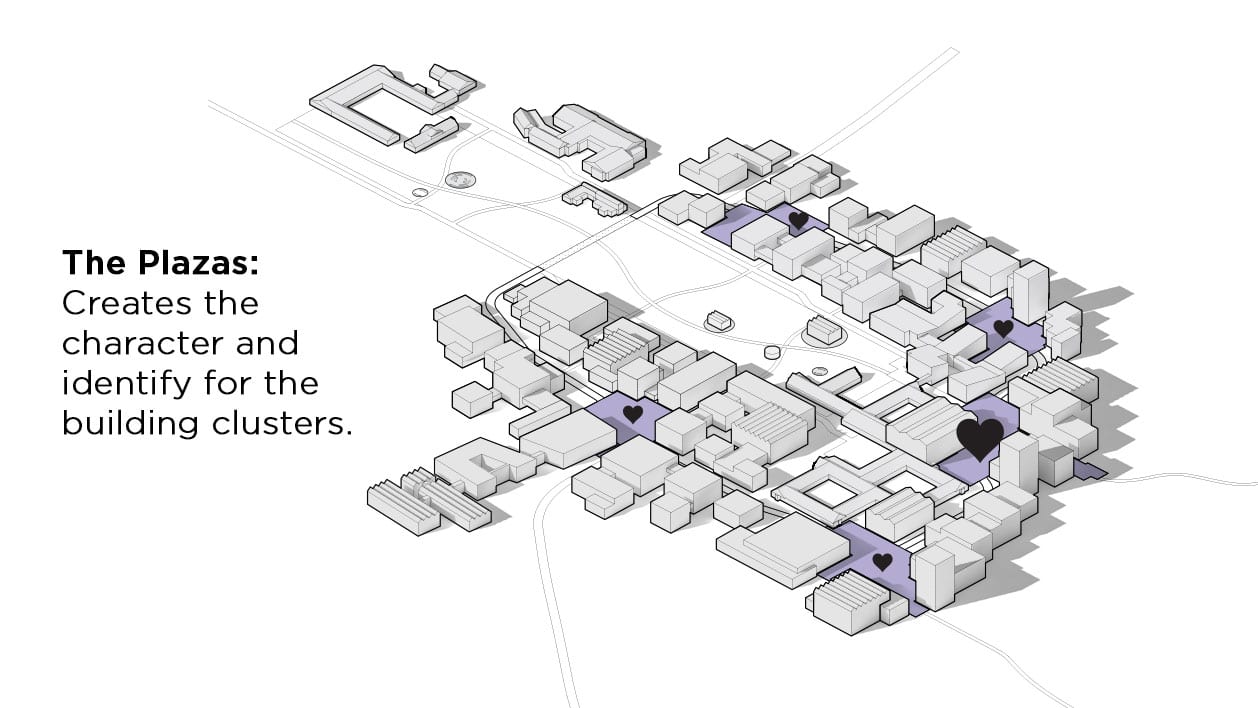Agricultural Innovation
Agro Food Park has the ambition to become a world leading cluster for food and agriculture innovation. But what can create the physical basis for an ecosystem of knowledge exchange?
Agro Food Park,
Aarhus, Denmark
Together with 3XN/GXN architects in Copenhagen, William McDonough + Partners was selected to create a vision and development plan for the Agro Food Park in Skejby, located in the northern part of Aarhus, Denmark. The team presented their proposal for how to develop an urban environment that promotes innovation, knowledge sharing and interaction between companies in the Agro Food Park, which is the centre for food and agricultural innovation.
We have in our approach focused on developing and strengthening Agro Food Park’s identity through three primary spatial and landscape concepts which we have called “The Strip”, “The Plazas” and “The Lawn”. These three concepts relates to what we believe are the key elements for the future cluster, namely the urban and the agro culture.
The Strip is a street and campus course with open facades and shared amenities. It is here the companies and knowledge institutions of Agro Food Park display their identity and products. The main street is built in a density that create life and activity, kept in a human scale.
The Plazas are a number of plazas that have urban density and experiential qualities and gives local character to the surrounding buildings.
The Lawn is the central open green area in the masterplan. It functions as the showroom for experimentation and innovation within agriculture and food production.
Client
Agro Food Park, RealdaniaProgram
Vision and Master Plan development plan, Innovation StrategyArea
2020 Phase -92,200 M2 | 2030 Phase -200,00 M2Status
Master plan competition 2015Team
3XN/GXN, Architect Team Leader
William McDonough + Partners, Collaborating Architect
Urland, Planning
